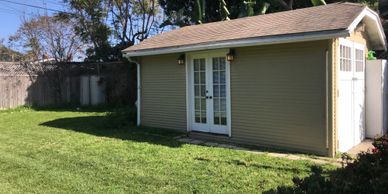Signed in as:
filler@godaddy.com
Signed in as:
filler@godaddy.com

If you have an existing garage that was permitted when it was originally built it provides the perfect opportunity to convert it into an ADU. The advantages include already having a structure that can be retrofitted to meet the codes allowing it to be living quarters at a price that is probably less expensive than a newly built structure. The location of the garage on the property does not require the normal setback. In addition, the footprint of the garage can be expanded along the same setback up to an additional 30 feet in linear dimension (side + back addition = up to 30 ft.). A garage conversion can also be two stories up to 24 ft. in height. If the existing main structure does not have a sprinkler system, the garage conversion will not need one. If the garage sits within 4 feet of the side setback no windows would be allowed on that side. If the garage is converted, replacement parking (minimum 1 space) is needed, It can be provided within setbacks or in tandem.

This type provides the most latitude in design. It ranges in size from - as small as 125 sq. ft. up to as large as 1200 sq. ft. This type of ADU can be single story or two stories. At least one parking spot is needed unless the property is within .5 miles of a mass transit stop or transit zone. This parking can be provided within the setbacks or in a tandem car configuration. Detached ADU;s can be stick built or can be manufactured units. If manufactured, the site has to be prepped for the manufactured unit and it must be placed on a foundation and connected to utilities. Going with a prefab unit can save time and money but a cost benefit analysis should be done to determine, for example, how easy it would be to deliver the manufactured unit. In many cases based, layout of the property requires the manufactured unit to be craned into place which can be expenses. ADU's can not be rented for less than 30 days. Owners are not required to live on property.

This is categorized into two types (Junior Unit and Companion Unit). Junior Units are contain entirely inside the existing main structure and can be up to 500 sq. ft. but no more than 50% of the square footage of the existing structure. It must contain an efficiency kitchen, a cooking facility with food preparation counter and storage. It does not need to have a bathroom (when sharing bathroom in existing structure). The junior unit must have a door to the existing living space and an exterior exit to the outside of the structure (the existing structure can be enlarged by 125 sq ft to facilitate an exit to the outdoors). Attached Companion Units can be up to 1200 sq. ft. but can't be more that 50% of the square footage of existing structure. Both Junior and Companion Units are not allowed to be rented out for less than 30 days. When a Junior Unit is present, The owner must live in either the Junior Unit or the existing structure.
Copyright © 2021 California Casitas - All Rights Reserved.